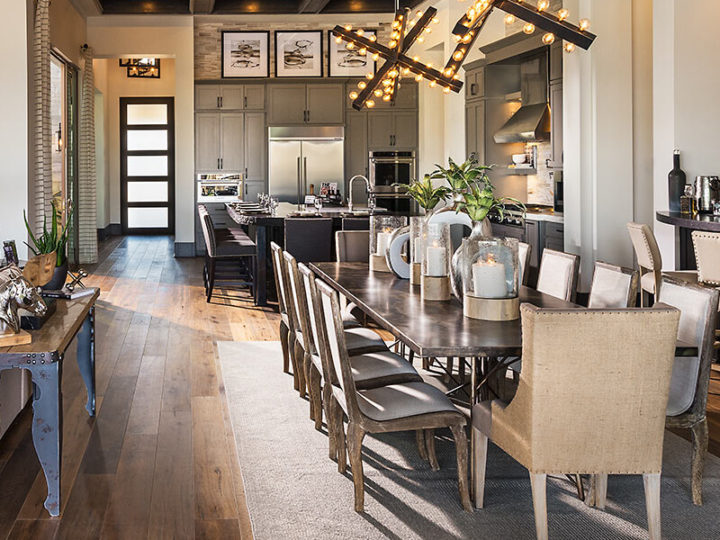 We just finished waterproofing our renovation home. The “Bottom level” (aka the basement and foundation level) of the house has had known water intrusion issues. We bought this project house with full knowledge there were several water intrusion spots in the basement level.
We just finished waterproofing our renovation home. The “Bottom level” (aka the basement and foundation level) of the house has had known water intrusion issues. We bought this project house with full knowledge there were several water intrusion spots in the basement level.
As we progressed through our energy efficient home renovation, adding a new roof & gutter system, removing all vegetation from up against the foundation and removing the really old leaky sprinkler system, we were hoping we would accidentally solve the water issue. These things helped, but didn’t stop the water completely. During a hard rain, we would see the same areas grow damp from the outside in. We had priced having the problem completely and totally resolved, no matter what, it wasn’t going to be a cheap fix. We resisted the inevitable.
After fully accepting and realizing there was no choice, we went all in to waterproofing our foundation. Ed Homer of Homer Construction was our general contractor, and Rodney Carrington of Carrington Construction was the gentleman who did the waterproofing part. The process began with digging out around the foundation, exposing A) it had never been properly sealed, B) there was no footing drain, and C) the slope not graded properly. Seeing this immediately made me feel like an idiot for ever even considering not taking this step. Once the foundation was exposed, it was cleaned, sealed with a masonry foundation sealer, covered in a product called Bentonite and finished with a drainage board. This trifecta is further than most homeowners usually go, and is done in serious commercial projects. I believe it’s worth the absolute peace of mind.
Waterproofing is not complete without also creating drainage away from the foundation. The next step was to place a footing drain along the base of the foundation. This is a perforated pipe letting water in and escorting to a daylight drain. Also, we added a separate and dedicated pipe for our downspouts that also goes out to the daylight drain. The drains were covered by 12″-18″ of aggregate stone instead of all soil. (The stone will separate the water from dirt, and it relieves vertical pressure on the foundation.) The lowest part of our trench to the top final layer of soil were all graded away and down from the house.
I can honestly say this is the best money we have invested in our project so far. I only wish we would have done it sooner. Like our metal roof, it wasn’t the cheapest route, but is the best, most enduring and sustainable choice. No one will ever have to worry about water issues with this house again.
It’s important to note: Water is the most destructive element to a home. Water is also smart and patient; If you don’t lead it away from your home, it will locate the vulnerabilities in your foundation and find it’s way in. Water leads to a host of other issues, including rot, mold, and insects. I believe one of the mistakes homeowners make is thinking water in a cellar or crawl space isn’t as pressing as a finished space. You never want water under, around or in your house.
Have you owned or lived in a property plagued by water issues? Please let me know your water stories, good and bad.






