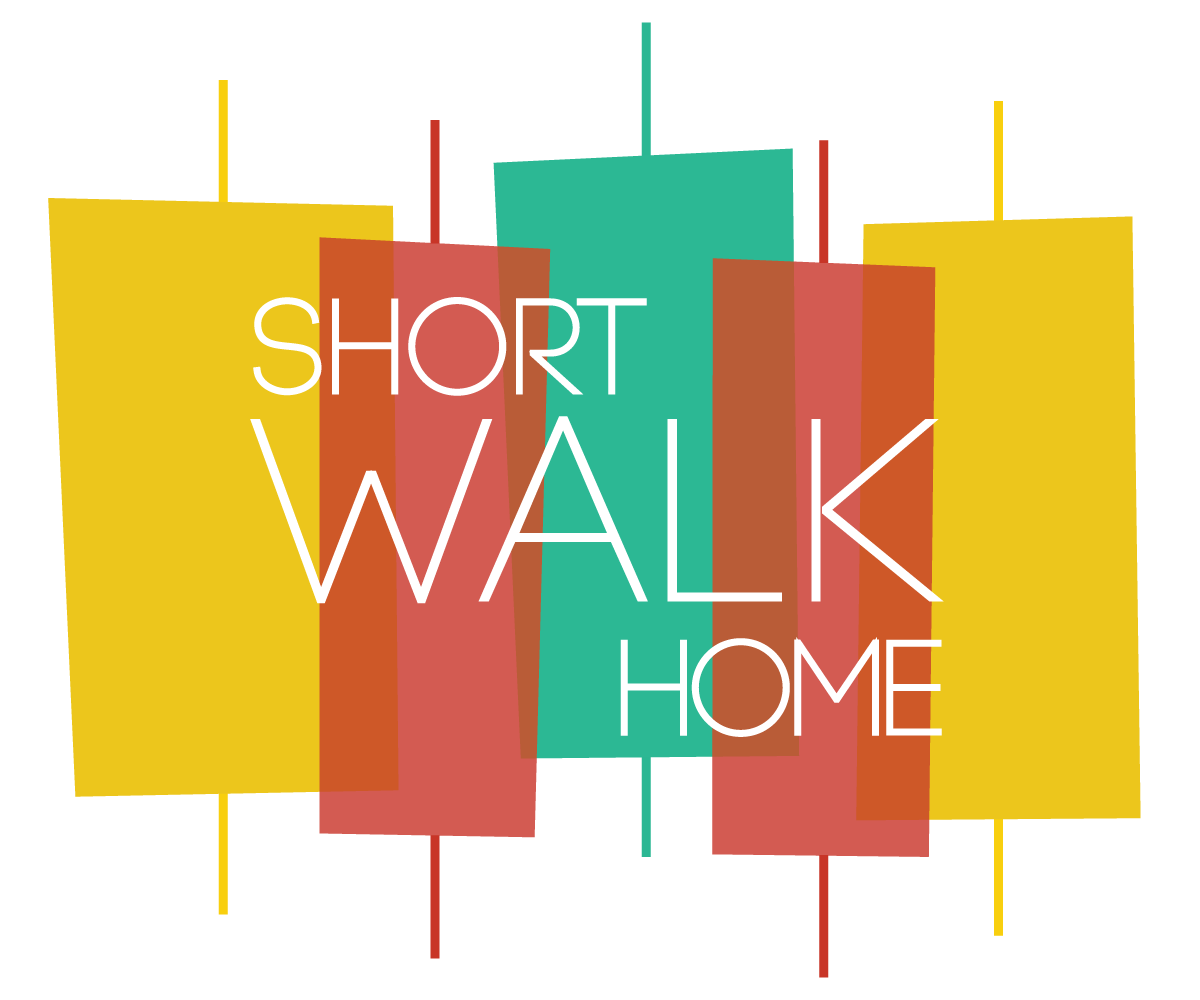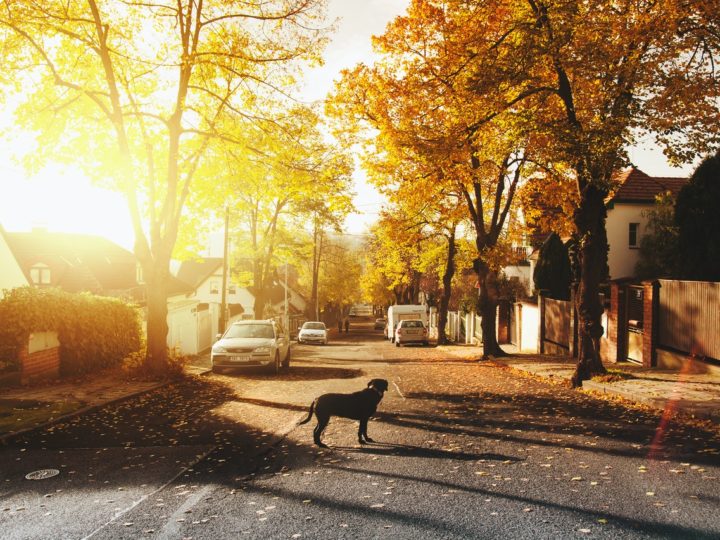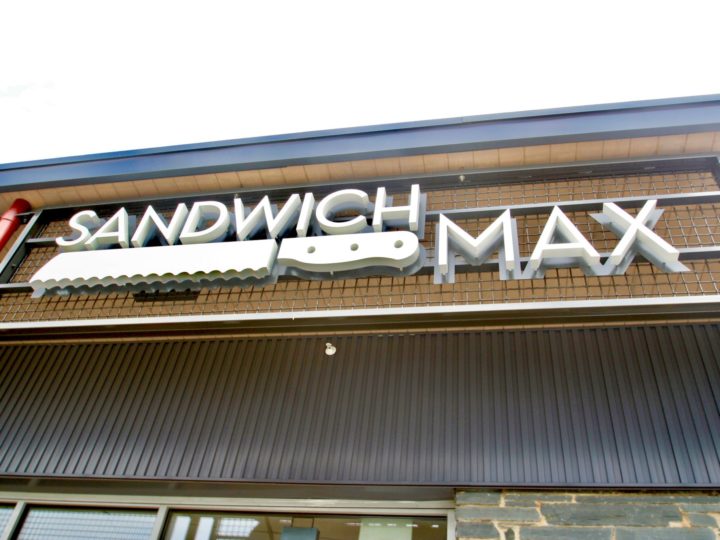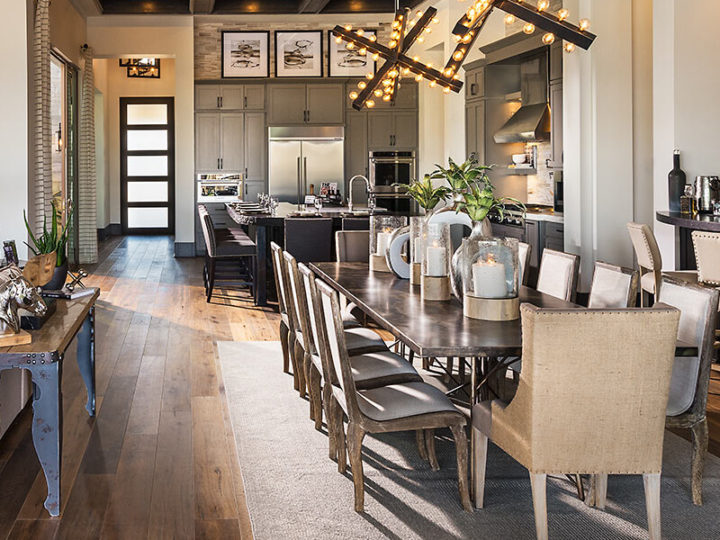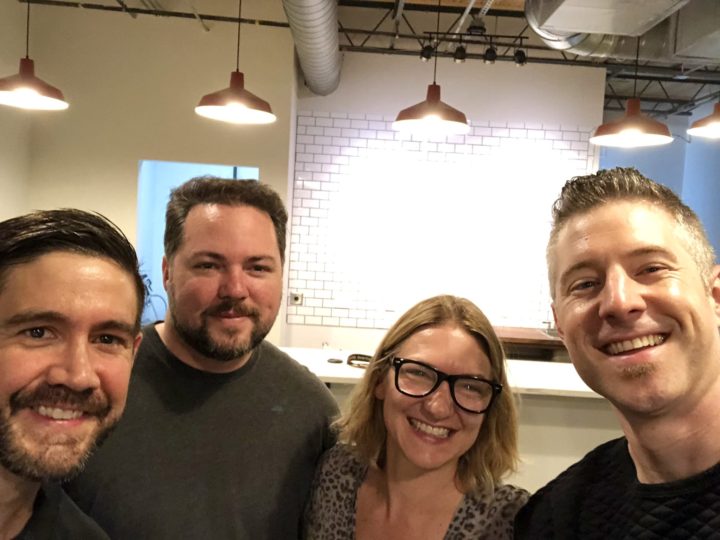 Last week I blogged about the before appearance and marketing of this 421 Lyttleton. Buyers have overlooked this listing in the past. Why?
Last week I blogged about the before appearance and marketing of this 421 Lyttleton. Buyers have overlooked this listing in the past. Why?
Well, it’s certainly not because of location! 421 Lyttleton is in Sherwood Forest, a neighborhood many consider to be Cotswold bordered by Sardis, Sharon Amity and Randolph Rd. It’s walkable to the Cotswold Shopping Center, and it’s in the Myers Park school district.
It‘s not for lack of updates. This home has a gourmet, French country kitchen, with high-end appliances and custom cabinetry. There are 3 full renovated bathrooms with white subway tile and elegant fixtures. It has a gorgeous 1/2 acre gardener’s paradise, with a collection of Japanese maples and mature oak trees. The house has been well cared for by same owners for over 35 years.
So it’s either price, appearance or both.
We have fixed that. The sellers and I met to look at their house as a buyer would. Our objective was to bring out the character of this home while leaving space for the buyer’s imagination with a little staging. The sellers got right to work removing some furnishings that were dark or too large or just didn’t make sense in the spaces and left some furnishings that did work. We sprinkled in a few pieces of art and furniture from my collection. A little spit and polish and voila! Behold the transformation!
Hold On! Did I mention the price? Was on the market for $456,000. The new price is $429,900 At $139 per sq/ft in this neighborhood, that is a deal!
Calling all studio artists, work-from-homers, multi-generational families, or anyone who is looking for a ton of space for work/family/investment. 421 Lyttleton is on the market. It has two floors that can be two totally separate living spaces or a huge separate work studio. In the past there has been a second kitchen on the lower level, and it still has cabinets and kitchen sink, so it can easily be converted back to a second full kitchen. A separate entrance, plenty of parking and loads of storage make this house ready for anything you can imagine.
Check out our after photos, then call me or your real estate agent to see this house.
